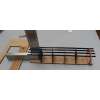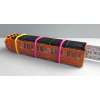This website uses cookies. By continuing you permit us to deploy cookies, as detailed in our Privacy Policy.
Accept
Description
Construction














Images showing the construction of one of our kits.



